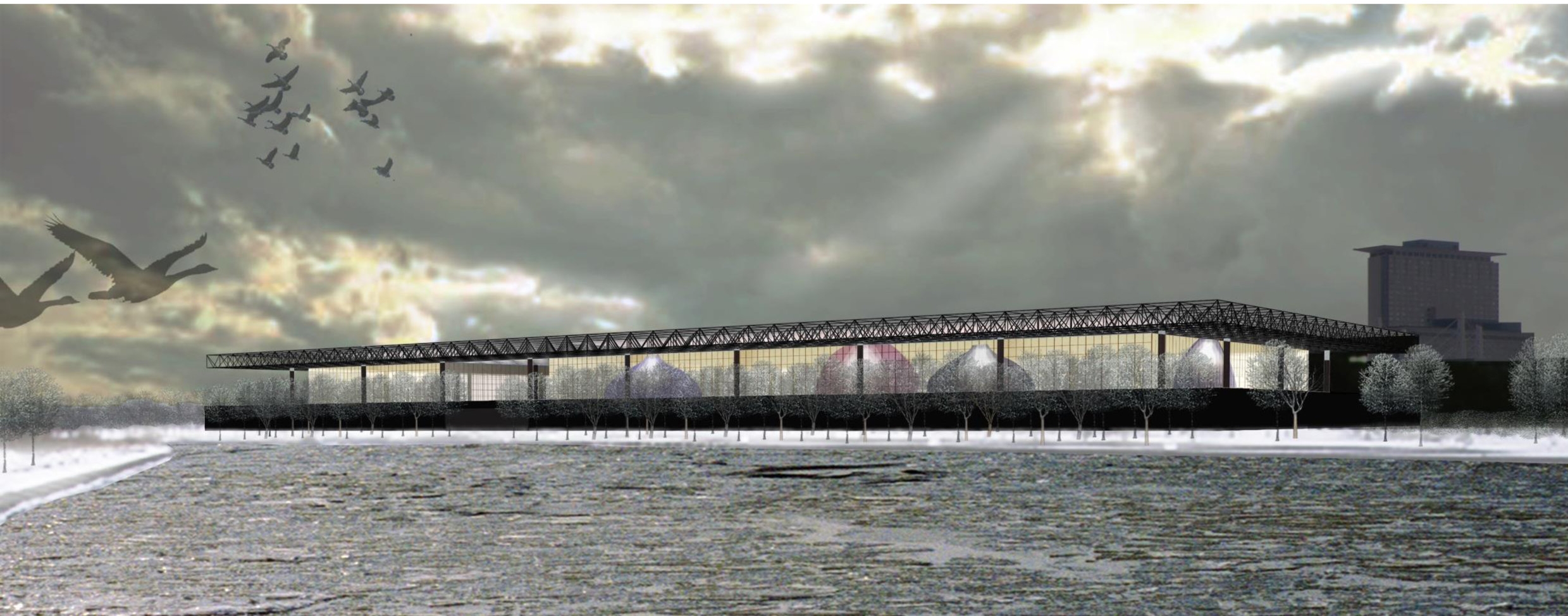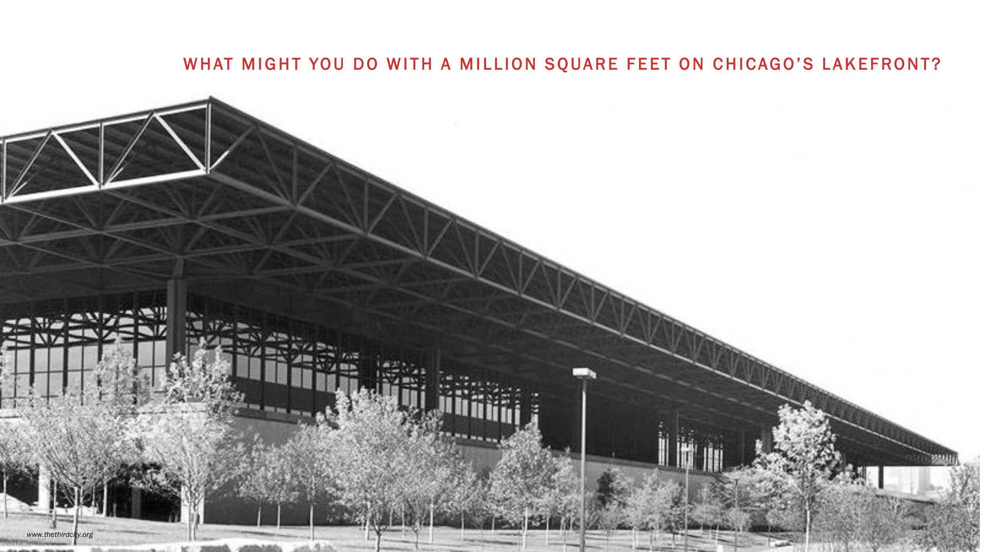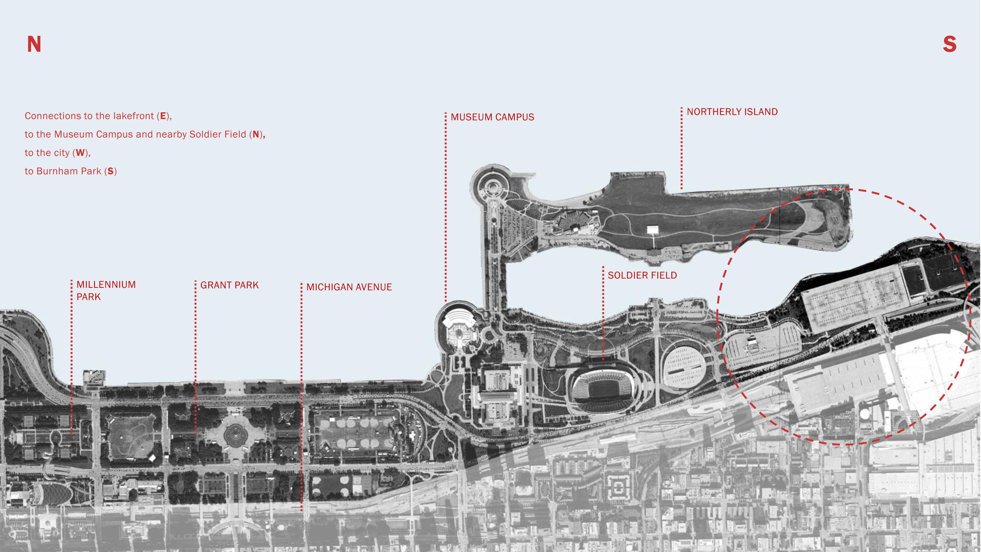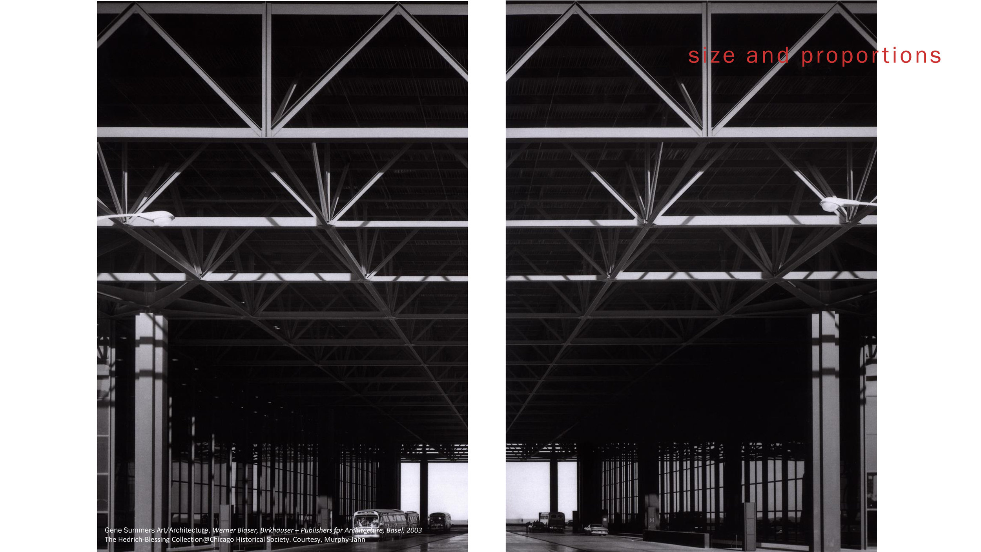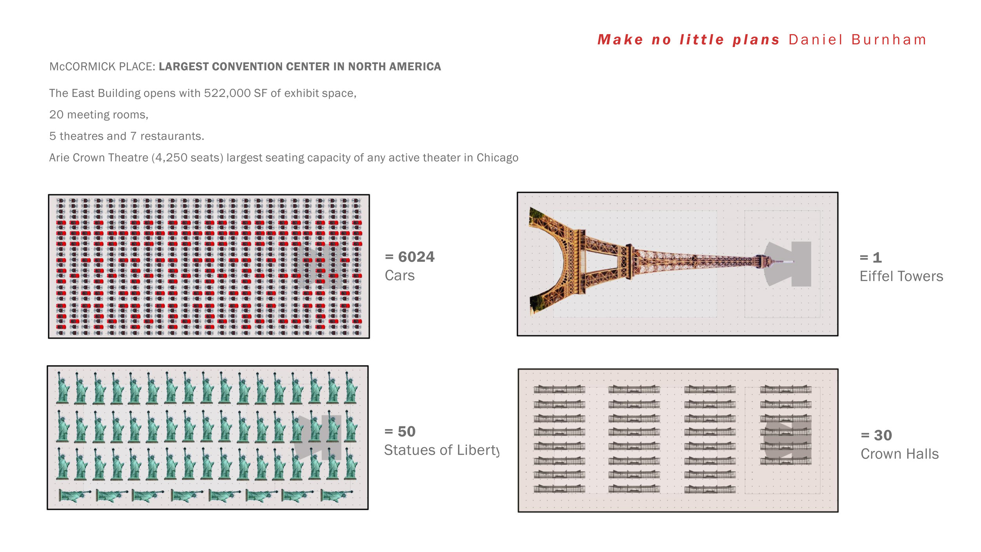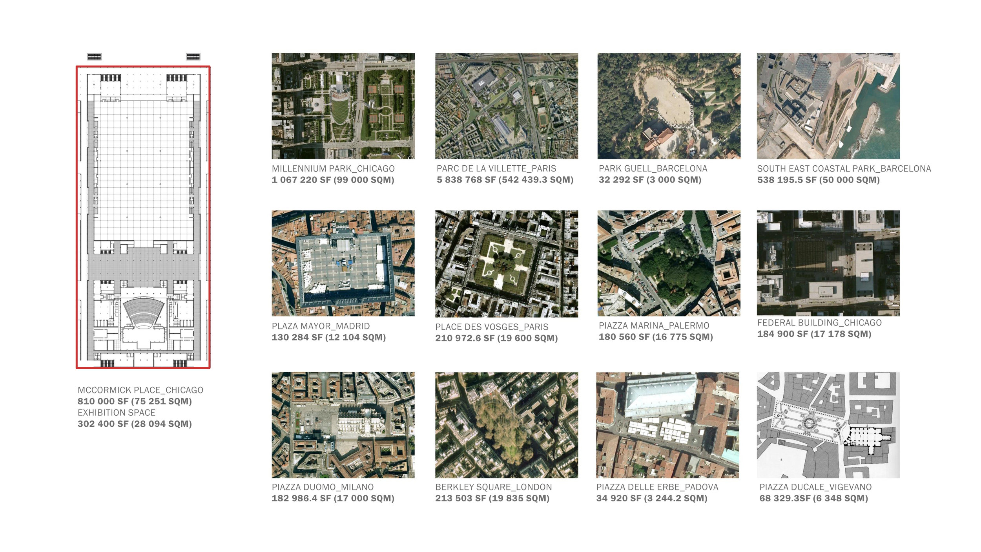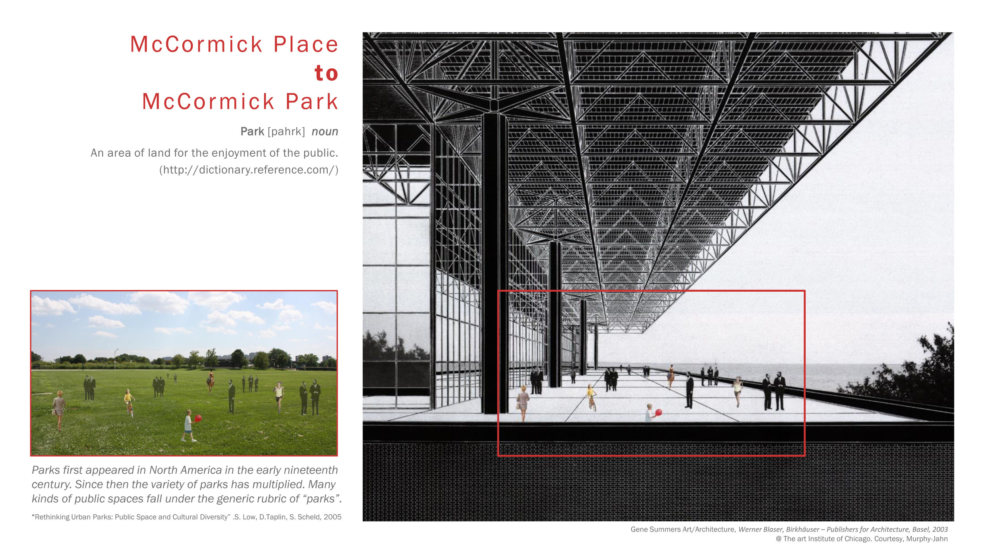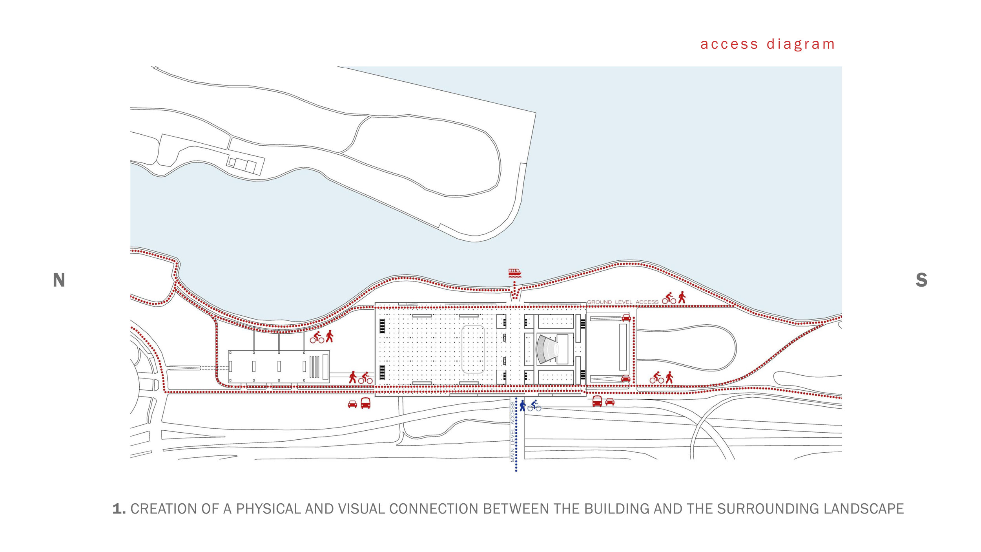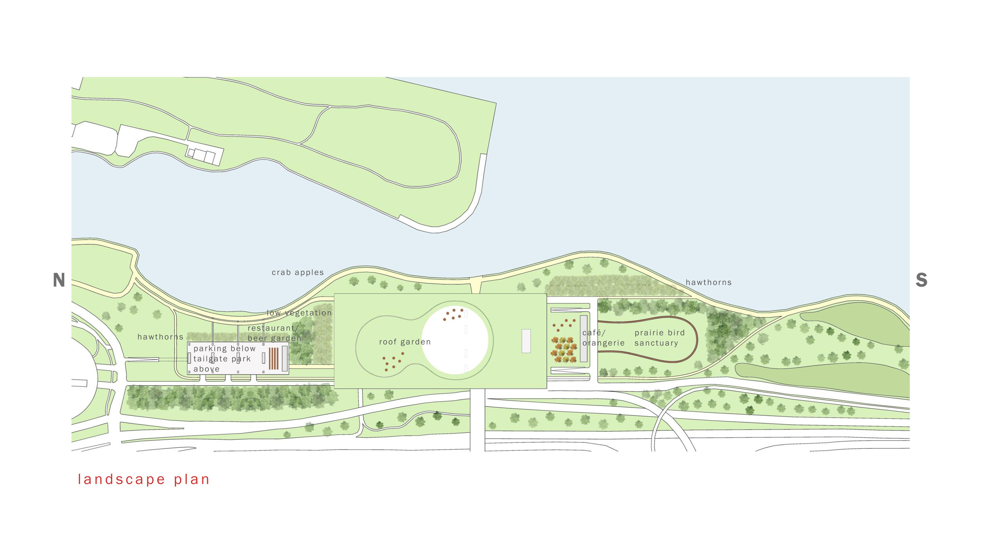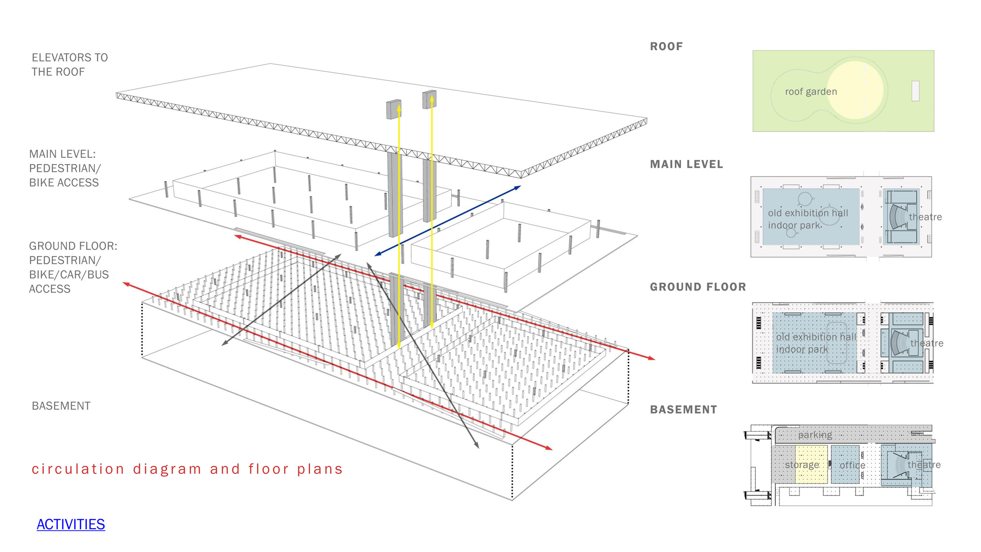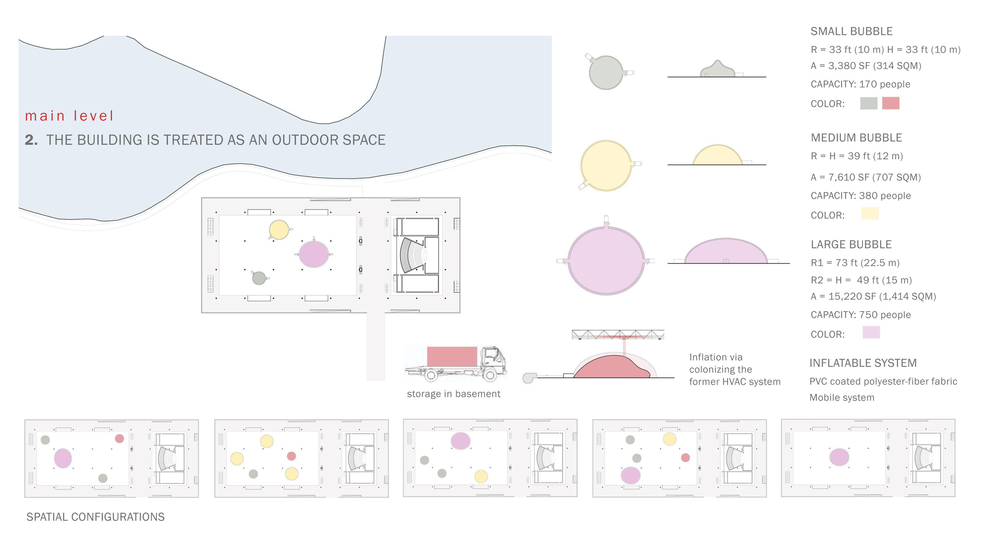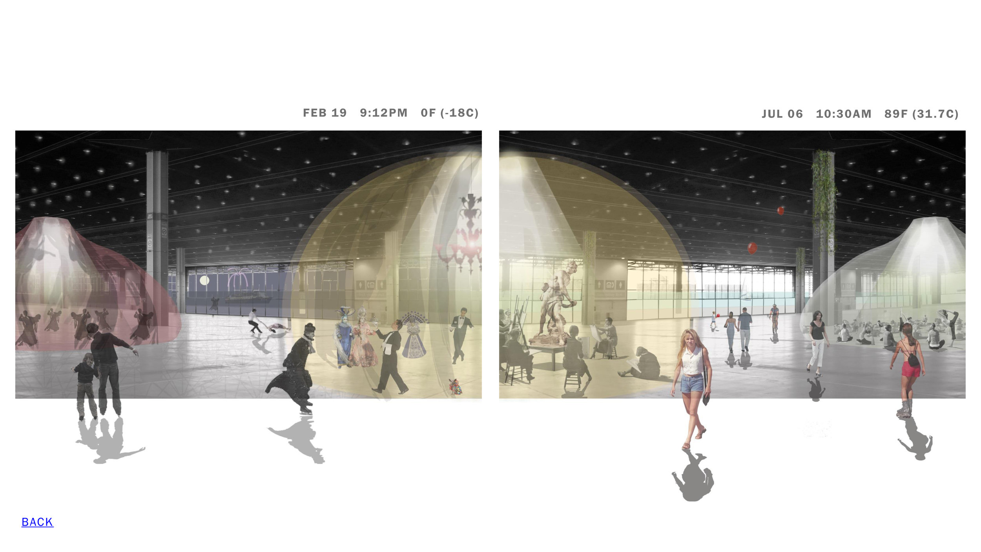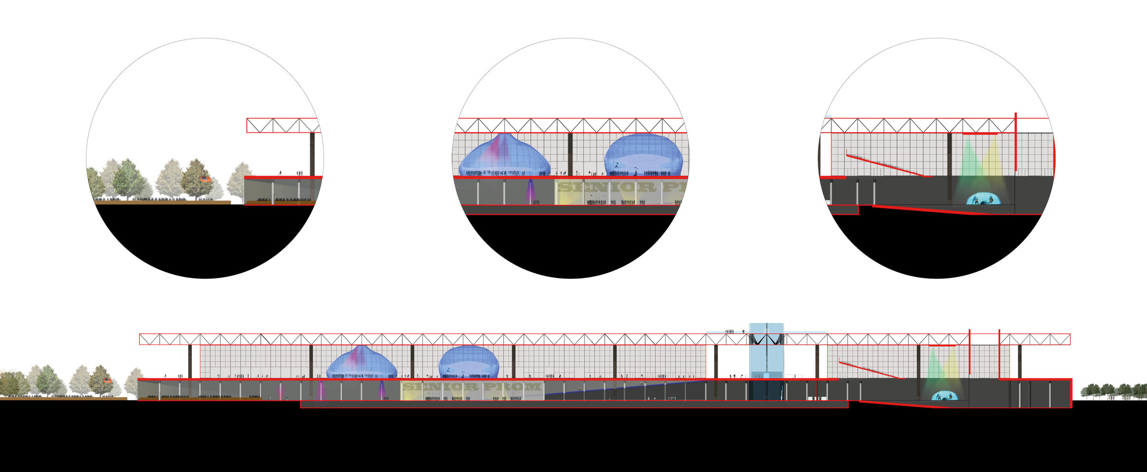BIG MAC REDUX
VENICE BIENNALE 2014
Big Mac Redux was presented within the Use-ReUse Adaptive Modernism Workshop held on June 7, 2014, during the opening day of the 14th International Architecture Exhibition of the Venice Biennale. The workshop was curated by Dean Carmella Jacoby Volk, Arch. Shelly Cohen, and Arch. Rebecca Sternberg.
This project aims to re-think the role of McCormick Place East Building in Chicago. Inspired by Mies van der Rohe, the 1971 modernist convention hall was designed by Gene Summers of C.F. Murphy Associates and sited along the lakefront in Burnham Park. Today, the building is considered by its owners, the Metropolitan Pier and Exposition Authority, too small to remain viable as an exhibition hall and therefore outmoded for its original use. The question posed by the project is quite simple:
What alternate role might the building play in Chicago should it be decommissioned as a convention hall? What might you do with a million square feet of space on Chicago’s lakefront?
The project’s goal is to return McCormick Place and the land it occupies to the park, in accordance with the 1839 legislation declaring the lakefront “Public ground. Forever to remain vacant of buildings”. Summers’ architecture is preserved but the building’s function is modified to indoor park, a public terrace overlooking lake Michigan. With its massive size McCormick Place exhibits the scale of a park. The project offers a re-thinking of the relationships between outdoor and indoor, public and private and explores the architectural character of an indoor park space. The solution proposes the design of specific areas where the park’s activities take place. These “activity islands” are the only conditioned spaces during the winter and summer season and, floating in Mies’ “Universal Space”, they can adapt to different spatial configurations to suit changing requirements. In time the park and the building will host many kind of activities and programs creating a varied sequence of public spaces.
